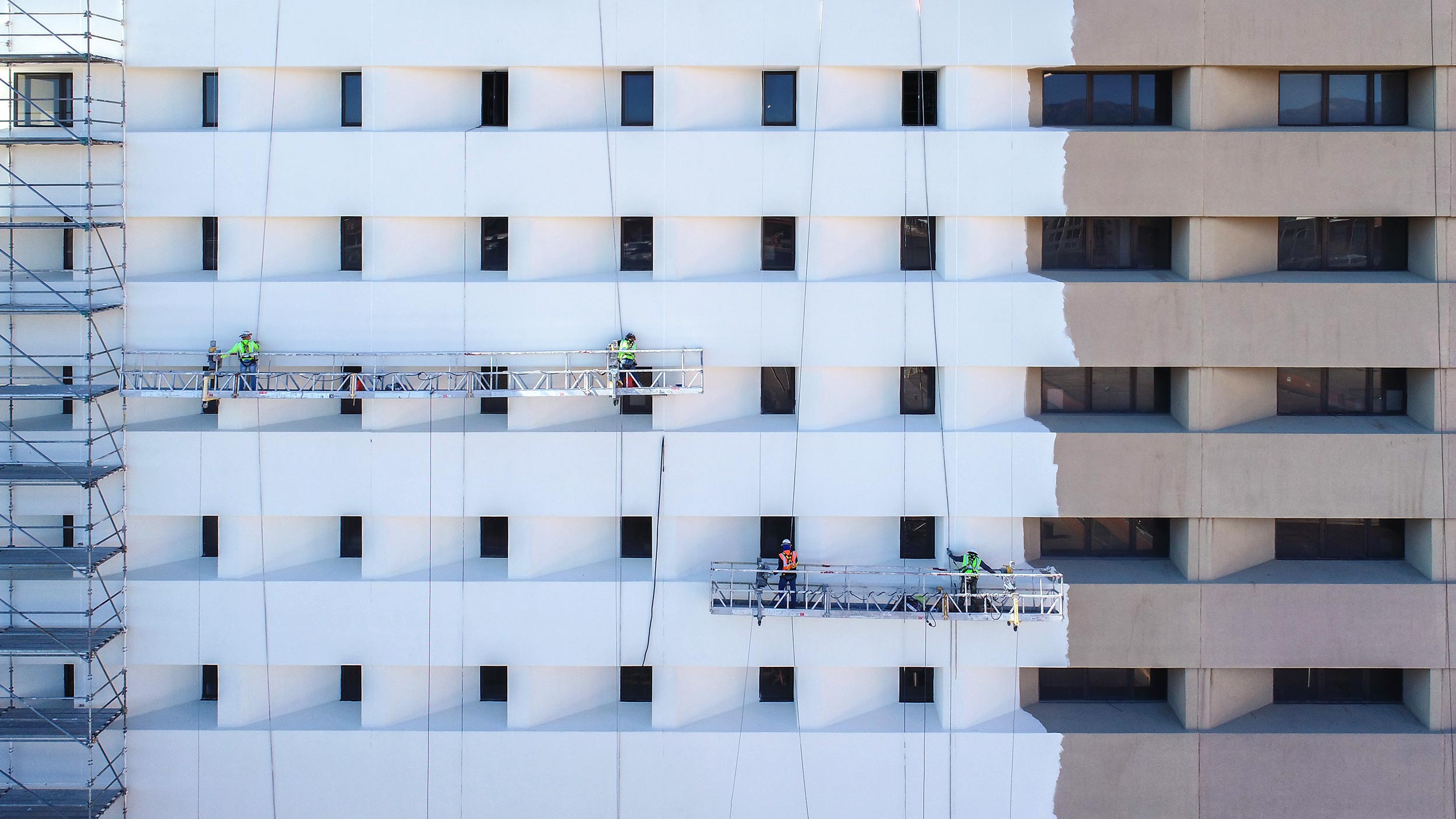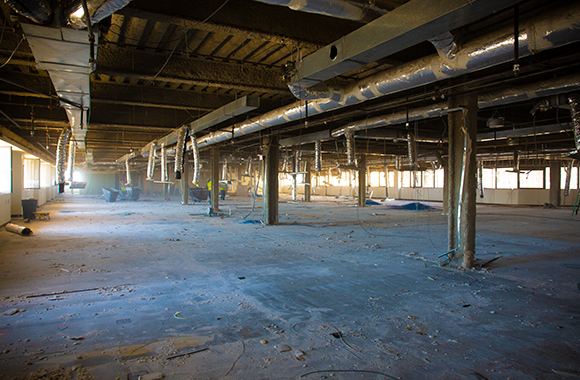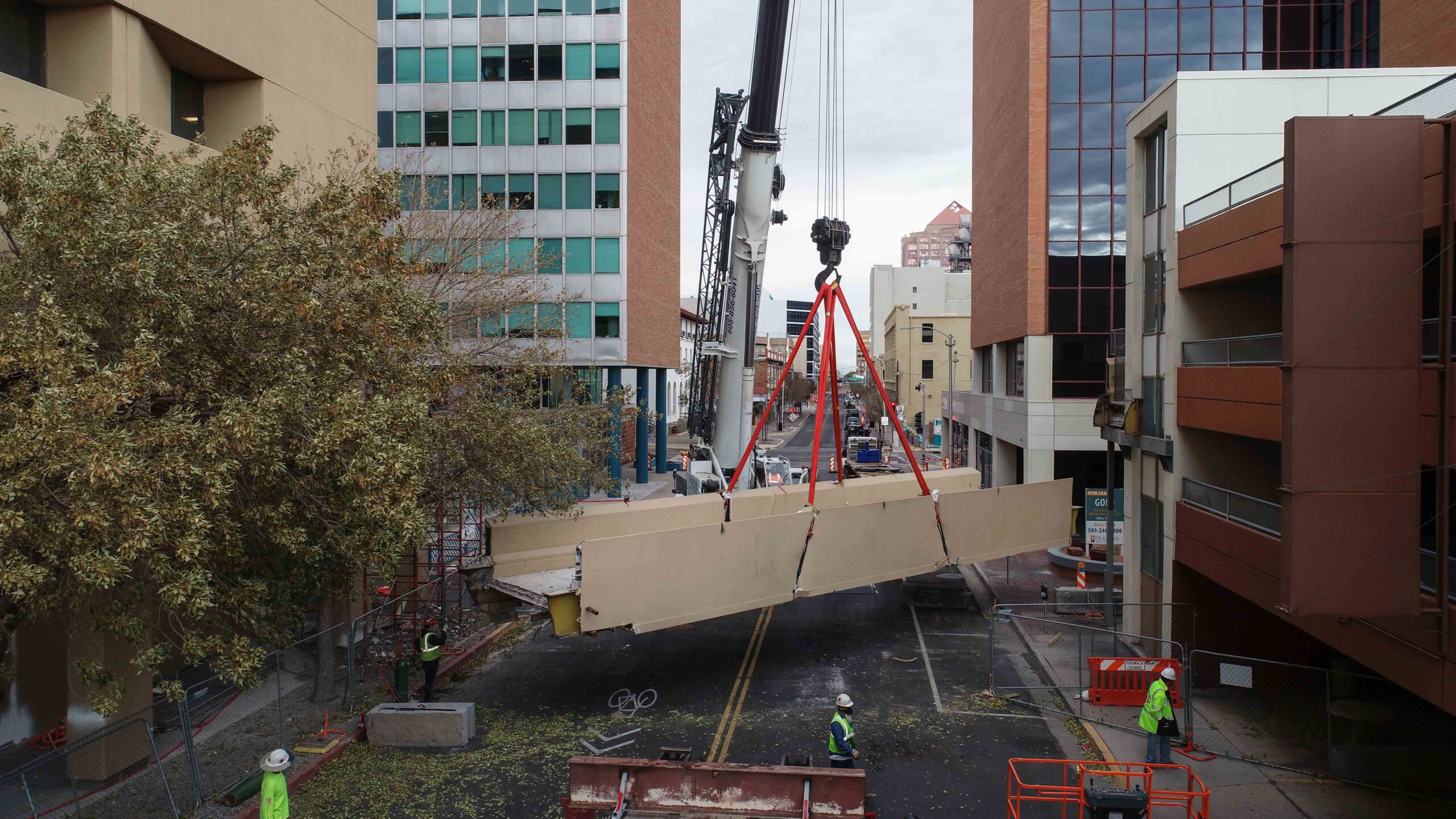BernCo @ Alvarado Square Design-Build
Bernalillo County
ARCHITECT
Dekker/Perich/Sabatini
SQUARE FEET
280,000
Together with its design and trade partners, HB Construction completed the new headquarters and constituent services destination for New Mexico’s largest county. In total, the BernCo @ Alvarado Square project included 286,000 sq ft of renovation to the existing 8-story tower at 415 Silver and new construction of the adjacent 12,000 sq ft Commission Chambers Building. This massive undertaking revitalized South Downtown, remade Albuquerque’s skyline, broke new ground for project delivery innovation, and will help advance the quality of life services provided to over 670,000 constituents.
Project Overview and Design
By consolidating nearly all of its departments and services, the County brings visiting constituents and over 800 employees to the Downtown community. The Commissioner Chambers addition, which replaced the old annex, helps frame a new urban streetscape along Silver Avenue and defines a new welcoming entrance to the building. The tower exterior received several updates, including new paint and a refinish of the entrance-facing cooling towers. These upgrades, as well as the complementary angular facade of the Chambers, create harmony between buildings and reinforce the continuity of the campus.


Inside, careful space organization and custom signage and wayfinding create welcoming, easy-to-navigate spaces for constituents while maintaining privacy and security for staff. Custom graphics and artwork help transform the building into an authentic representation of the County it serves, while thoughtful architectural decisions simultaneously modernize the building and celebrate its unique features. The chambers, several public conference rooms, a future café, and the rooftop patio provide opportunities for visitors to engage at a deeper level within the building. Staff amenities such as a clinic, gym, outdoor balconies, well-appointed break rooms, and more contribute to a high-quality workplace that prizes employee wellness. Shelled space gives the County flexibility for future expansion or leasing opportunities. This project is on track to earn LEED Silver and at least 1 star through Fitwel®, an organization that focuses on occupant health and wellbeing.


Design-Build Excellence
Bernalillo County elected to use Design-Build for this complex project. By integrating design and construction into a single contract, the County ensured a collaborative approach to a host of project challenges:
- The HVAC system within the 40-year-old tower did not meet modern efficiency needs. Using Design-Build cooperation, the integrated mechanical engineer/contractor team analyzed the 30-year life cycle costs of refurbishment vs. replacement. After exploring all options, the County elected to refurbish and upgrade the existing system, replacing moving parts like coils, fans, motors, and pumps.
- Demolition, renovations, and new construction totaling nearly 300,000 sq ft were supported by a limited contractor laydown yard on the SW corner of 5th and Silver. An exterior trash chute was used to quickly get demolition debris out of the building, and a temporary exterior elevator facilitated the movement of materials to each floor. Daily vigilance in site organization, traffic control, and safety communication was required.
- One of the ways the project team met its two-year project schedule was overlapping design and construction. With this “fast-track” approach, the Design-Build team produced three work packages (demolition, tower renovation, and commission chambers), which allowed demolition and renovations to commence before 100% design completion.
- Installation of the rooftop patio required reinforcing the 7th floor ceiling structure by adding steel joists.
- The on-site team worked through COVID challenges by continually communicating isolation and cleanliness standards.
- The construction team accommodated around $6M of additional scope without significant change to the project schedule. This work included a clinic, gym, café, TV Production Studio, and removal of an unsafe pedestrian bridge across 4th Street (pictured below).




Success of the Project
The decision to transform an existing property, rather than developing a new one, provided massive financial benefits to the County and taxpayers. Project costs came in at approximately $175 per square foot, which includes not only demolition and construction costs, but also design costs, furniture, and equipment. Compare this cost with an estimated $325 per square foot for new construction, and the savings start to add up. Other benefits for the County include:
- Proceeds from the sell-off/expired leases of five county buildings, including the Housing Department Building, Union Square, Atrium North, Assessor’s Office, and the old Courthouse. Operations and maintenance costs across these aging buildings are also eliminated.
- Consolidation of County employees into a modern, welcoming, and safe building. Office layout, lighting, and workspaces promote collaboration and will help realize efficiencies across departments.
- Improved ability to recruit future talent and retain current employees.
- The project directly serves Bernalillo County customers. The estimated 140,000 constituents who visit Bernalillo County each year will now be greeted at a one-stop customer service desk that quickly directs them to their destination. An attached iconic new Chambers facility provides open yet secure public access to County proceedings at a central location.
- Benefits to Downtown Albuquerque are immeasurable. Vacant for seven years and prone to littering, graffiti, and crime, the two-block property is now a vibrant, iconic flagship for the public good. Revitalization of the property brings jobs, economic activity, and increased safety to the Downtown community.



