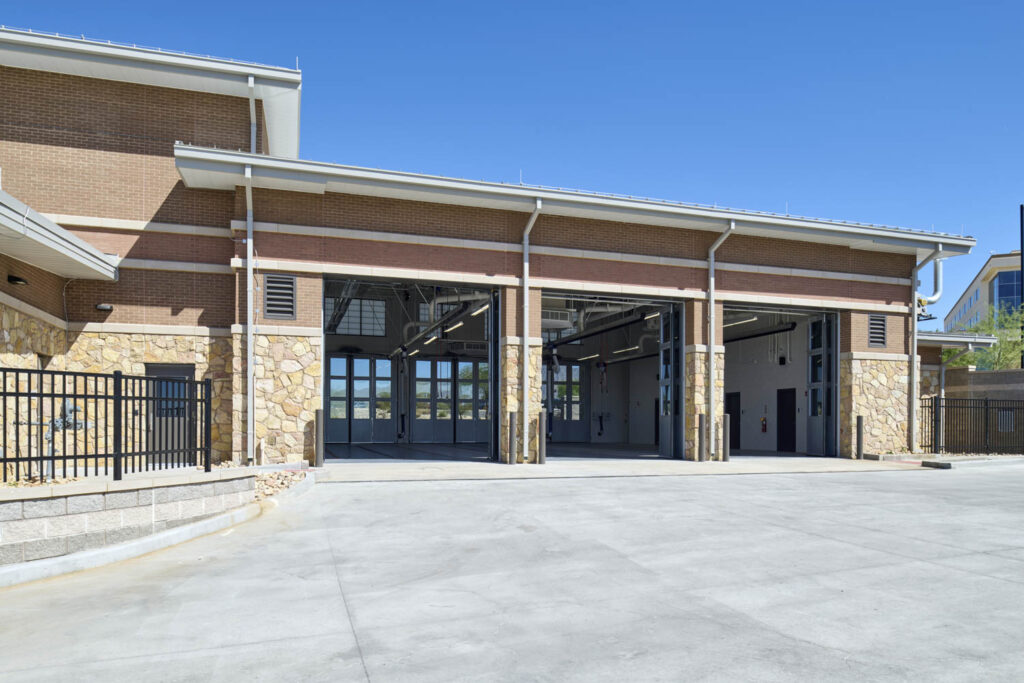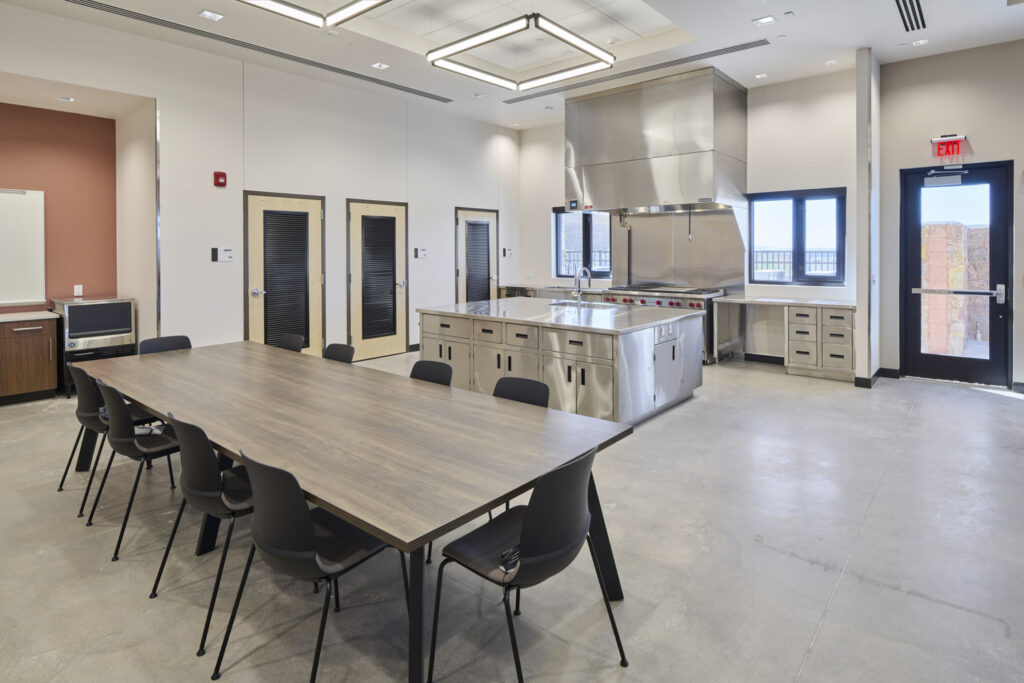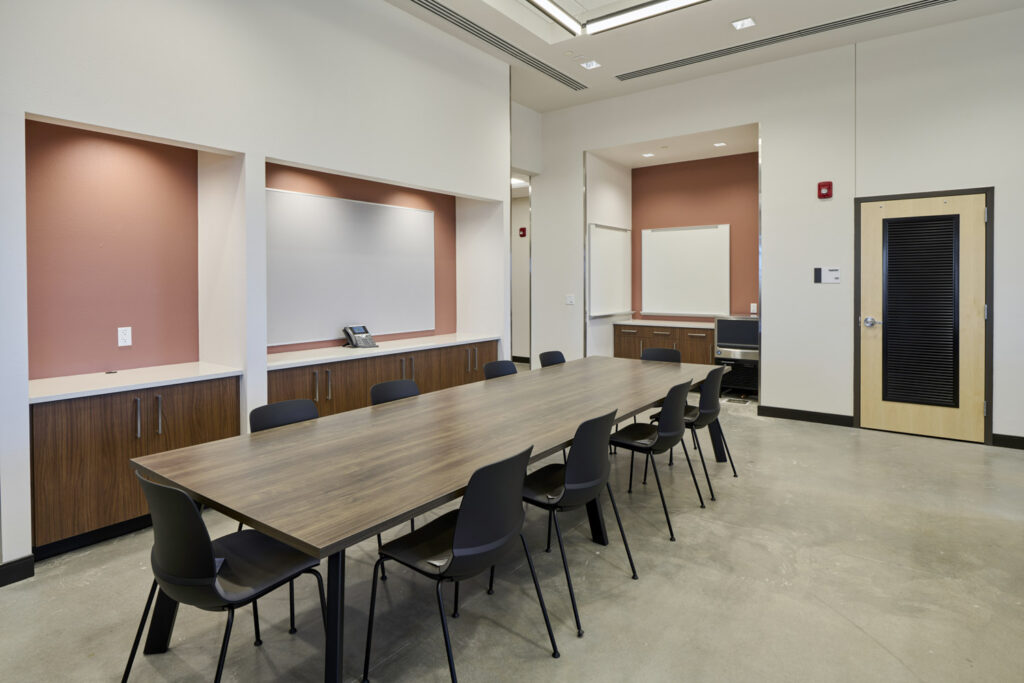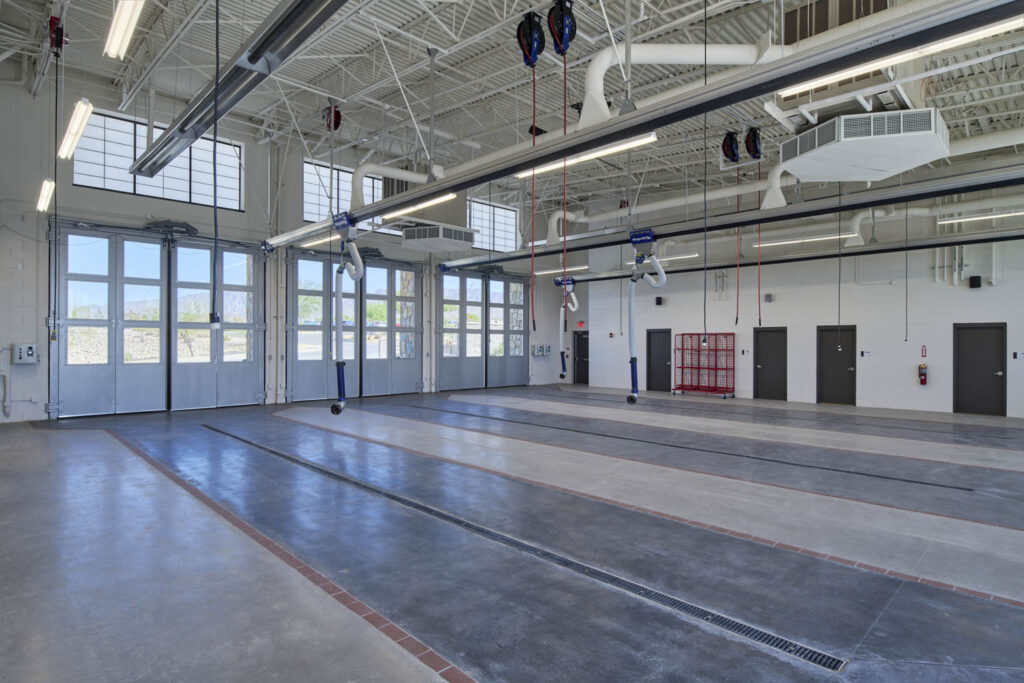El Paso Fire Station 36
City of El Paso
ARCHITECT
BRW Architects
SQUARE FEET
12,000
The City of El Paso’s newest fire station is equipped with a modern apparatus bay, living areas, offices, and weight room. Designed by BRW Architects, the facility incorporates mixed occupancy types and a host of building systems into a streamlined, economical footprint.






