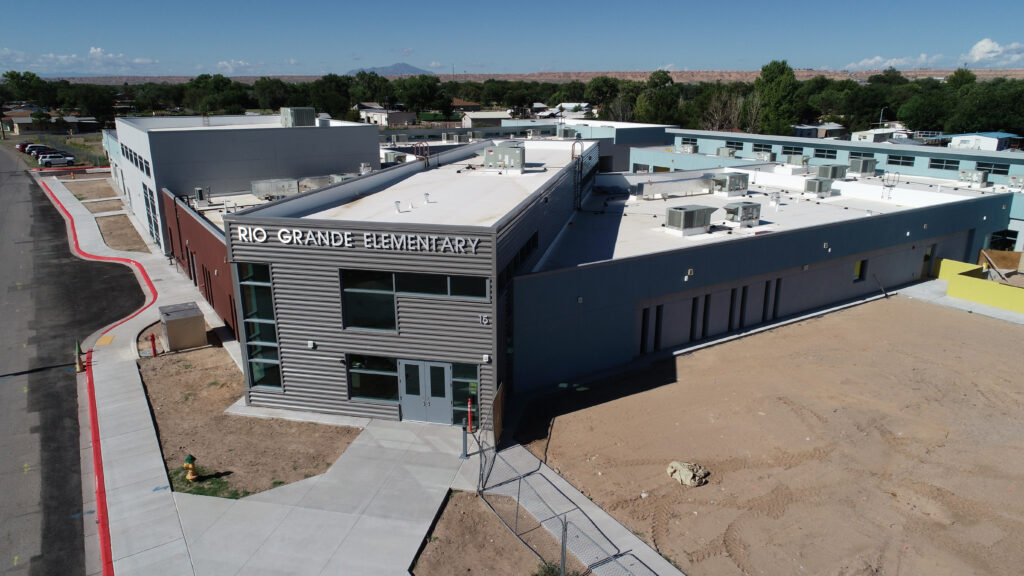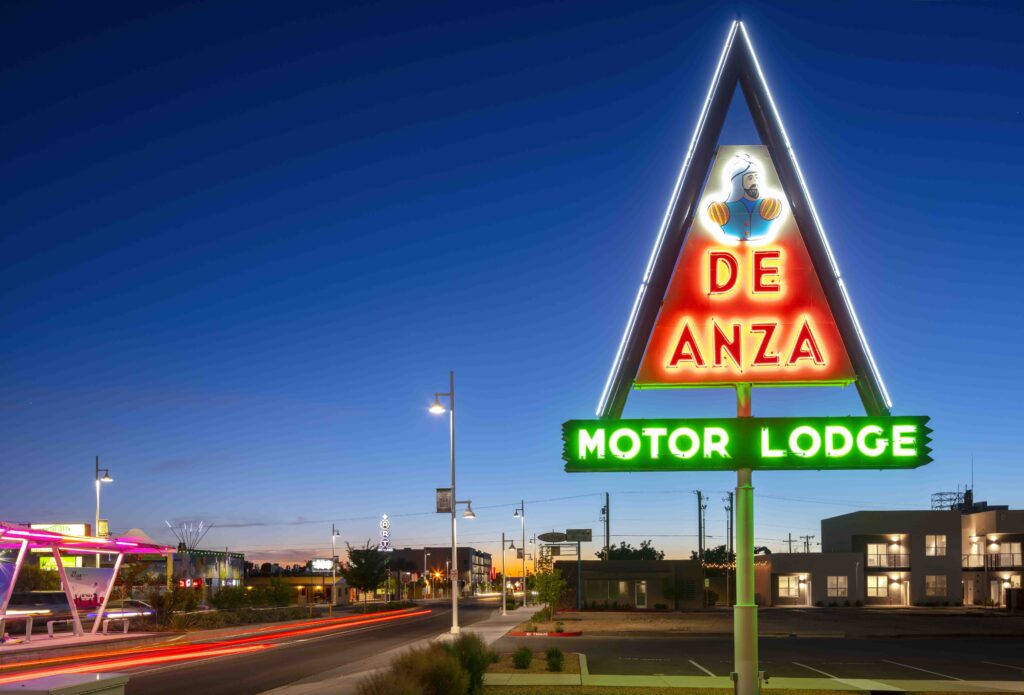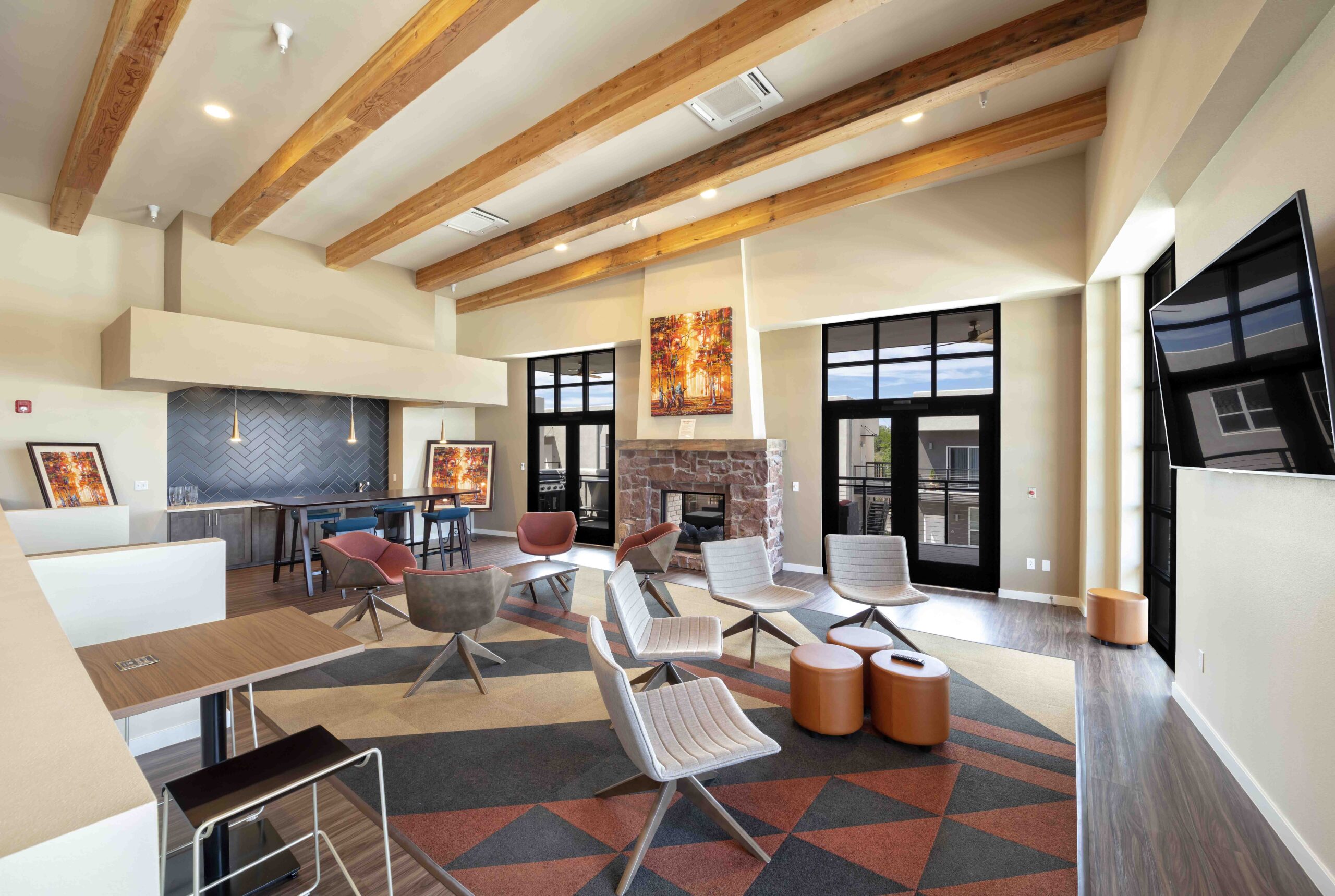Three of HB Construction’s recently completed projects received accolades at the ABC NM Excellence in Construction Awards, in a ceremony that honored the state’s top construction projects in 2020. Rio Grande Elementary School received an Eagle Award for schools over $5 million, De Anza Motor Lodge Redevelopment was the Eagle Award recipient in the Renovation category, and NMSU Devasthali Hall won an Award of Merit in the Higher Education category. Here’s what made each project—and the teams that built them—deserving of recognition.

Eagle Award – Rio Grande Elementary School
This project replaced the outdated multi-building campus at Rio Grande Elementary with a new, 37,000 sq ft consolidated elementary school. Located south of the old campus, the new school includes classrooms, administrative offices, cafeteria, kitchen, and new multi-purpose rooms. The new school’s design, by NCA Architects, features open spaces and extensive glazing to capture natural light.
Excavation Challenges
As excavation for the foundations began, the project team encountered groundwater significantly higher than expected. The team immediately brought the issue to the geotech and structural engineers and worked to find a solution. As a team, they decided to bring in cobblestone fill to stabilize the foundation and remedy the issue.
Phased Solutions
The footprint of the project did not allow for temporary parking while the new parking lot was constructed. To address the issue, HB and the Owner developed a leap-frog approach to construct the new parking lot in phases.
Contribution to the Community
HB’s project team donated over 350 colorful backpacks and school supplies to every student. The project team helped the students pick out their favorite backpack color.
Unique Character
Due to the building’s location on a high water table, NCA designed the school as a wood-framed structure on a 13-inch concrete tension slab. The post-tensioned slab and wood framing allow the building to adapt to the challenging site. Inside the finished facility, wood glulam beams add to the character and warmth of the school.

Eagle Award – De Anza Motor Lodge Redevelopment
This project transformed the abandoned former De Anza Motor Lodge, a Route 66 landmark in Albuquerque’s Nob Hill District, into a modern, multi-use property that pays homage to the building’s rich history. The site now features an apartment complex styled to resemble the original motel, an iconic 1939 structure that served as a crossroads for tourism, art, and indigenous culture. The project illustrates what can happen when the desire for bold revitalization is matched with respect and recognition of what came before.
In total, the new facility features 40 residential units, a clubhouse, and a property administration building. Part of Albuquerque’s Metropolitan Redevelopment Program, the project exemplifies successful public-private collaboration. After multiple rounds of proposals to renovate the property, the building was bought from the city under an agreement dictating renovation and use. Local developer Jim Trump led the effort to design, renovate, and rebuild the property.
An integrated Project team
After multiple rounds of proposals to renovate the property, the building was bought from the city under an agreement dictating renovation and use. Local developer Jim Trump led the effort to design, renovate, and rebuild the property.
Historic Celebration
The site is historically significant in many aspects. The original building was built in 1939 by Charles G. Wallace, a local trader of Zuni art and pottery. Once a prominent Zuni trading post and gathering place, the facility houses twelve religious murals painted by Zuni artist Tony Edaakie in the 1950s. De Anza was also listed in The Green Book, making it one of the few places that encouraged black travelers to stay during segregation. The De Anza building is on the NM State Register of Cultural Properties, National Register of Historic Places, and was designated a Historic Landmark by the City of Albuquerque.
Building finishes included a mix of modern materials, nods to historic motor lodge style, actual salvaged material, and local art. This rich tapestry of historic and location-specific elements includes:
- Preservation and protection of Zuni Basement Murals by Zuni artist Tony Edaakie
- Reused Zuni stone that was hand-mined from the Zuni Pueblo and displayed in the original building
- Concrete slab courtyard featuring a map of New Mexico.
- Historic photographic wall coverings completed by Century Sign Builders.
- Metal screening and stucco joint details feature De Anza’s “A” iconography.
- Commissioned painting by artist BC Nowlin. Spanish peach trees situated around based on the same types of trees the Zuni Pueblo would raise.

Award of Merit – NMSU Devasthali Hall
Devasthali Hall is a 54,000 sq ft facility for the New Mexico State University Art Department and University Art Museum. Named after longtime supporters of the arts community Rama and Ammu Devasthali, the highly anticipated project breathes new life into the university’s art program while greatly expanding art and media opportunities in the region.
Built to Perform
Designed to support an immersive learning experience and showcase art, Devasthali Hall features a variety of specialized spaces. Art history, art conservation, ceramics, drawing and painting, graphic design, metalsmithing, jewelry, photography, printmaking, and sculpture are all housed at the facility. Each of these unique specialties had detailed programming and functionality requirements. Specifically, the ceramics, photography, and metalsmithing workshops required specialized support equipment and MEP systems. High-performance MEP features include ceiling-mounted snorkel exhaust fume hoods to ventilate work areas. Humidity and air controls in the ceramics studio and art conservation lab regulate the environment for sensitive materials. The museum, which displays traditional collections of art, features a specialty dry fire suppression system that uses chemicals to extinguish flames without damaging the art.
Coordination Commitment
HB’s project team completed the project by the move-in deadline by harnessing collaboration and overcoming challenges with teamwork. To ensure optimal performance of each system, HB and MEP/F subcontractors performed rigorous verification and testing. Coordination was driven through a continually updated Building Information Model (BIM), which required daily coordination. All equipment and systems were validated based on design intent, performance, and safety.
HB also coordinated the move of the owner’s equipment from the old building into the new facility. This required detailed planning and communication with the NMSU Art Department. HB worked closely with the MEP subcontractors to ensure that each building system supported existing specialty equipment.


You must be logged in to post a comment.