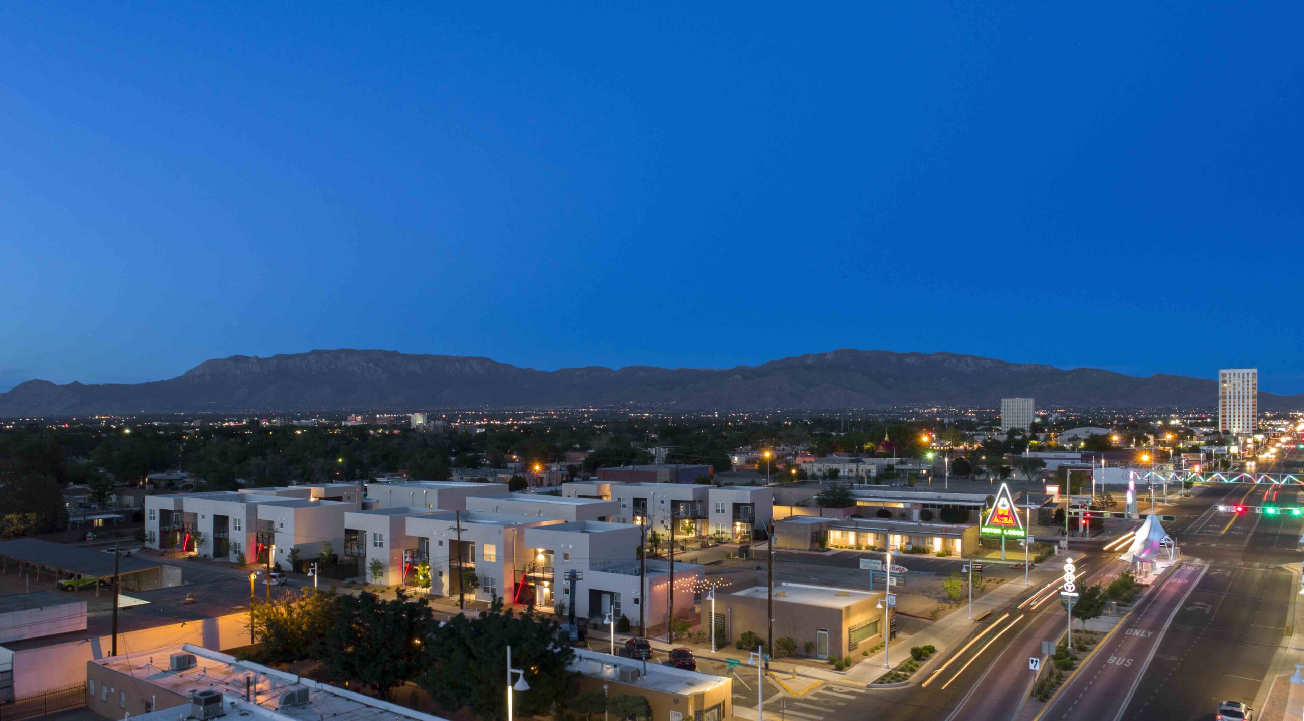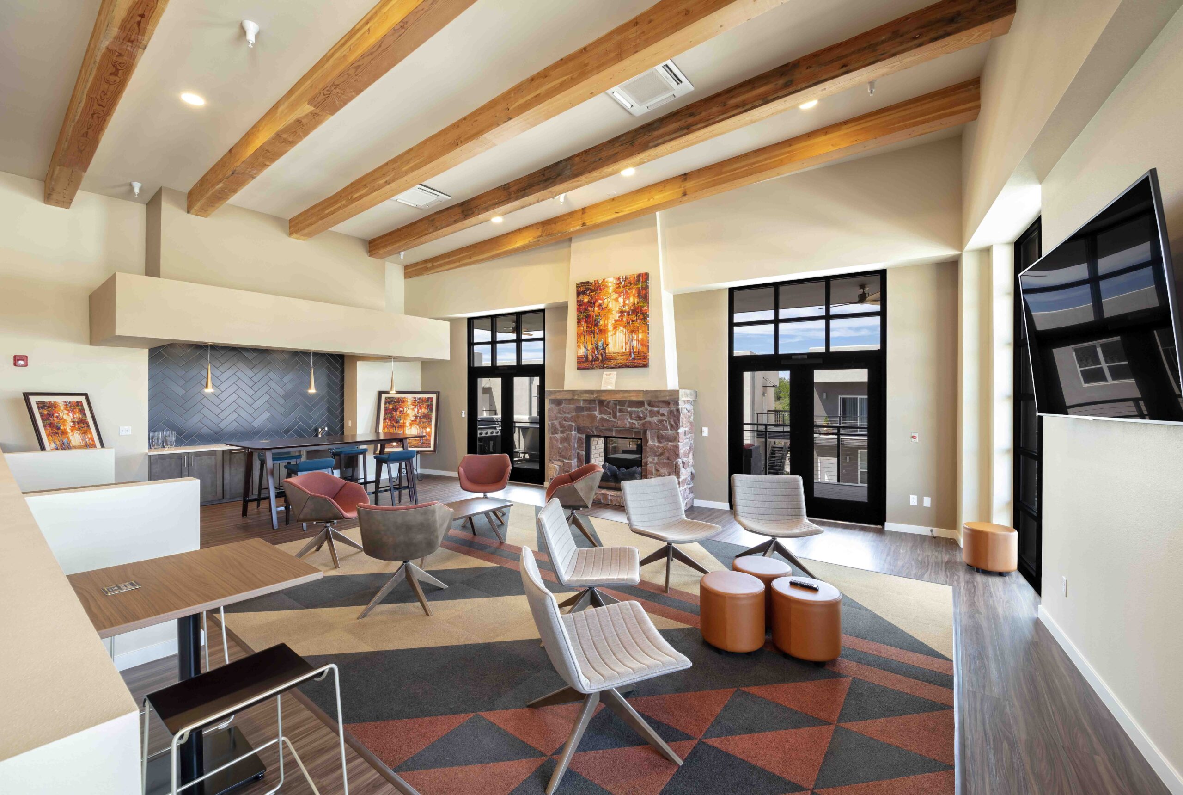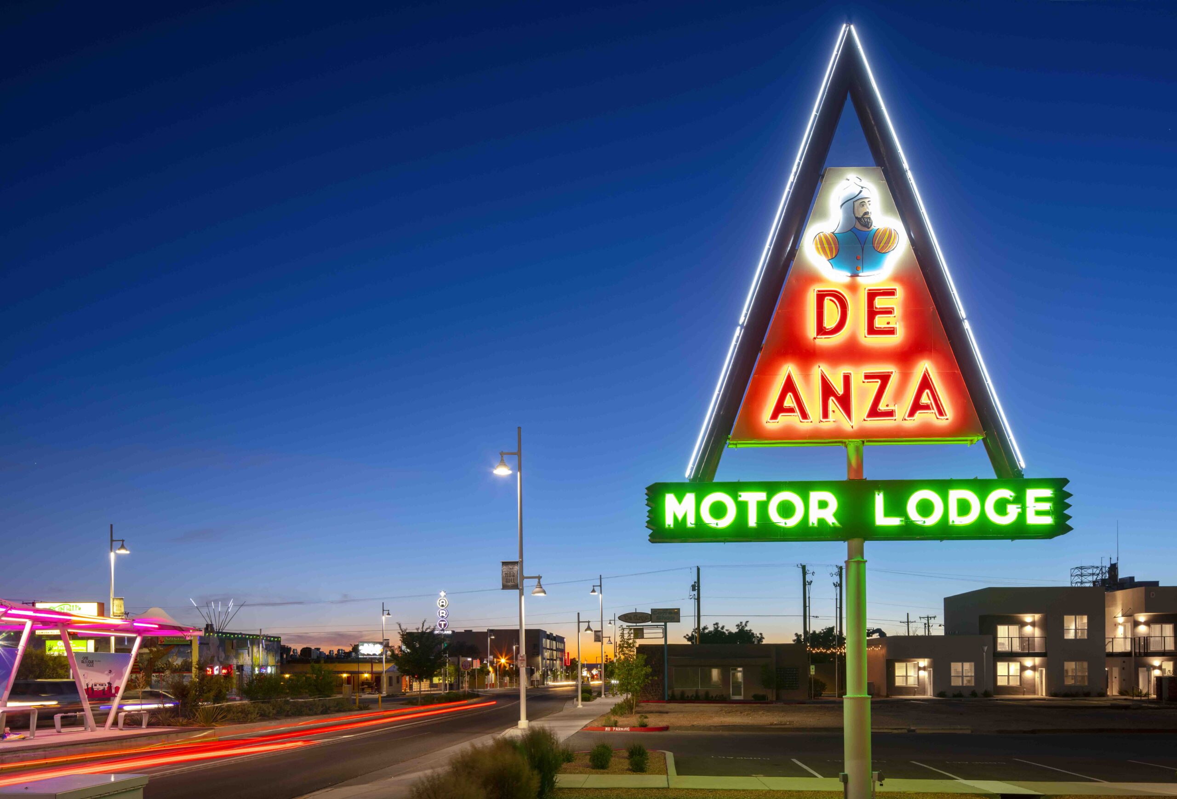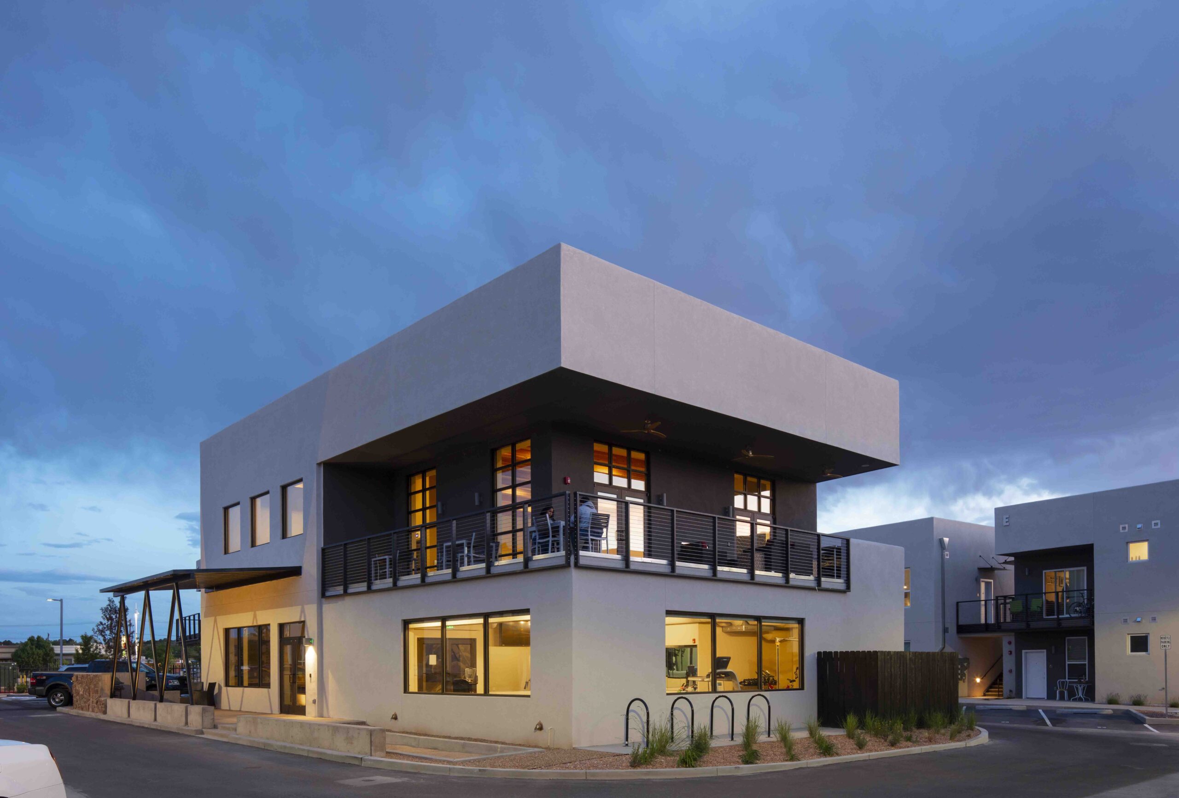The De Anza Redevelopment transformed the former De Anza Hotel, a Route 66 landmark in Albuquerque’s Nob Hill District, into a modern, multi-use property that pays homage to the building’s rich history. The site now features an apartment complex styled to resemble the original motel, an iconic 1939 structure steeped in New Mexico tourism, art, and indigenous culture.
The project illustrates what can happen when the desire for bold revitalization is matched with respect and recognition of what came before. The finished product is a crossroads of people and culture, of ancestral and modern. It symbolizes the past—and the promise—of Albuquerque and the people who call it home.
In total, the new facility features 40 residential units, a clubhouse, and a property administration building. After multiple rounds of proposals to renovate the property, the building was bought from the City of Albuquerque under an agreement dictating renovation and use. Local developer Jim Trump led the effort to design, renovate, and rebuild the property.
The site is historically significant in many aspects. The De Anza building is on the NM State Register of Cultural Properties, National Register of Historic Places, and was designated a Historic Landmark by the City of Albuquerque. The original building was built in 1939 by Charles G. Wallace, a local trader of Zuni art and pottery. Once a prominent Zuni trading post and gathering place, the facility houses twelve religious murals painted by Zuni artist Tony Edaakie in the 1950s. De Anza was also listed in The Green Book, making it one of the few places that encouraged black travelers to stay during segregation. The building was even featured in an episode of Breaking Bad.

An Integrated Project Team
The project is notable for the integration of City of Albuquerque officials, local business leaders, community-minded developers, and Albuquerque A/E/C professionals. The Motor Lodge was long abandoned before the city purchased the property in 2003. It took three attempts to secure a development partner with the vision and capability to revitalize the property. The development team includes project partners HB Construction, TLC Plumbing & Utility, and the Hartman + Majewski Design Group. These partners used their strengths to contribute to the common vision of a landmark redevelopment.
Demolition, Salvage, & Protection
Developer Jim Trump describes the facility as “an economic symbol of Nob Hill and the Zuni Pueblo.” Accordingly, historically significant items were either wholly salvaged or revitalized. Efforts to do so included:
- Protection of 1950 basement murals by Zuni artist Tony Edaakie. Strict subcontract language eliminated disturbance of the murals, with rules and protections reinforced on site daily.
- Protection and revitalization of the Turquoise Café shop, which has turquoise and silver laid in the terrazzo floors.
- Restoration and reconfiguration of the historic neon De Anza sign to a new plaza on the site.
- Salvage of welded gates, stone masonry, window grates, and other items.
- The construction team also used Ground Penetrating Radar (GPR) to inform delicate excavation and utility operations on site.
Historic Celebration
The new building celebrates Zuni culture and tradition; in addition to tours given by Zuni representative Kenny Bowekaty at the ribbon-cutting ceremony, future tours will be organized to view the historic murals. The project team also incorporated reused Zuni stone that was hand-mined from the Zuni Pueblo and displayed in the original building. Situated around the mural are Spanish peach trees, based on the same types of trees the Zuni Pueblo would raise.
Community Contribution
The project transformed a neglected, vacant lot that lingered as an eyesore for decades. The lot was representative of a stretch of Central Avenue that had fallen on hard times.
The new apartments anchor revitalization of the upper Nob Hill and Highland area, adding much-needed value and density along Central Avenue. Just as importantly, the project contributes to the rich cultural tradition of Albuquerque and specifically Nob Hill, a center for food and art. Residents enjoy a modern urban setting, with the ability to contribute to a tight-knit community of local residents, businesses, and schools, all within a short walk from De Anza. Other community contributions include:
- Clubhouse building that doubles as a community hub and meeting space.
- The lodge is almost fully leased and will house up to 80 residents, many of which will be long-term community members.
- The attraction of visitors to see the Basement Murals and Turquoise Café, and the promotion of tourism in Albuquerque.
Construction Approach
The construction team included General Contractor HB Construction and a team of 28 local subcontractors. Significant multi-family features include:
- 40 units ranging from studio apartments to 2 bedroom, 2 bathroom. 87 parking spaces are provided for residents.
- A host of amenity spaces including Lobby, Exercise Area, Great Room with terrace, Game Room, Library, and Gallery/Conference Room.
Building finishes included a mix of modern materials, nods to historic motor lodge style, actual salvaged material, and artistic elements commissioned by local artists.
- Preserved museum housing Zuni Basement Murals.
- Concrete slab courtyard featuring a map of New Mexico.
- Preserved stone veneer at selective locations throughout the property.
- Custom graphic wall coverings completed by Century Sign Builders.
- Metal screening and stucco joint details feature De Anza’s “A” iconography.
- Commissioned painting by artist BC Nowlin.
The most intensive craftsmanship took place in the renovation of Building A, which now serves as the apartment administration building. The construction team selectively demolished the interior walls and roof of the building, then rebuilt the structure using reinforced materials. The team also salvaged significant stone at the building exterior to create a landmark wall situated on the corner of Central and Washington.
The construction team also dealt with the challenges of a tight site throughout construction. This logistical challenge was exacerbated by the ongoing construction of the Albuquerque Rapid Transit (ART) line on Central Avenue. A new station was built on the street directly adjacent to the property, limiting construction access from Central Avenue.

Design Excellence
The design of the De Anza Motor Lodge, by Hartman + Majewski Design Group, is a balance between the commemoration and revitalization. While the design maintained the motor court concept, the buildings changed from hotel rooms opening inward to the motor court into modern apartments opening outward to the surrounding neighborhood. The apartments are energy efficient, have high ceilings, large windows, and offer views of the Sandia Mountains, the surrounding city, and historic Route 66.
In addition, several historic commercial buildings were restored along the Central Avenue commercial edge, and new buildings replace the structures that could not be preserved. The massing, scale, color, tones, and textures of the project reflect the historic De Anza Motel.
The buildings are oriented to take advantage of mountain views. An amenity building was built in the center over an existing basement that houses historic Zuni murals that are preserved. This amenity building offers a fitness center, coffee bar, game room, bar area, outside grills, and multiple outdoor patio spaces. Historic stone from the original building that was installed by Zuni Masons was repurposed into accent site walls for the project, and the historic Route 66 neon sign was restored and relocated to a new plaza that celebrates this place and has become a favorite Instagram destination.




You must be logged in to post a comment.