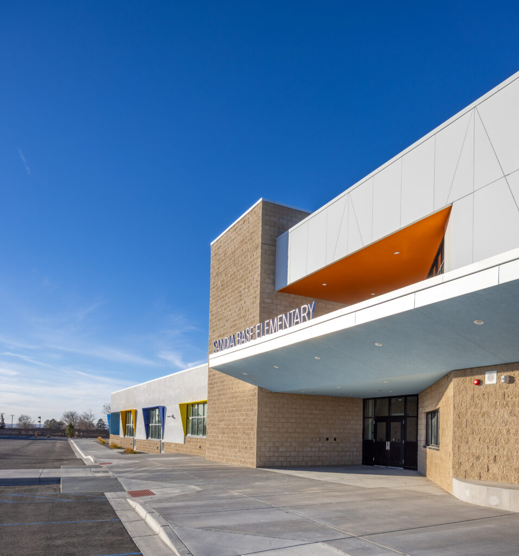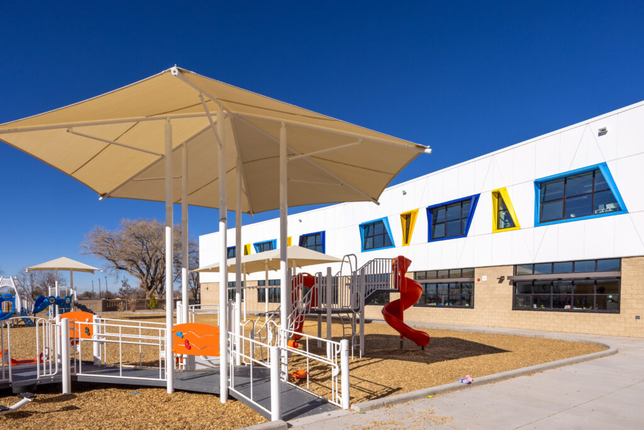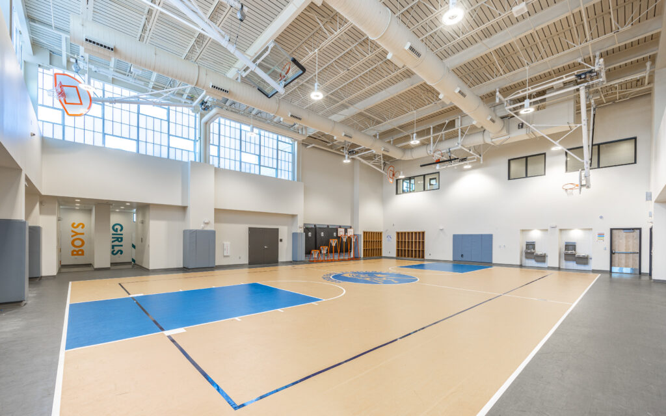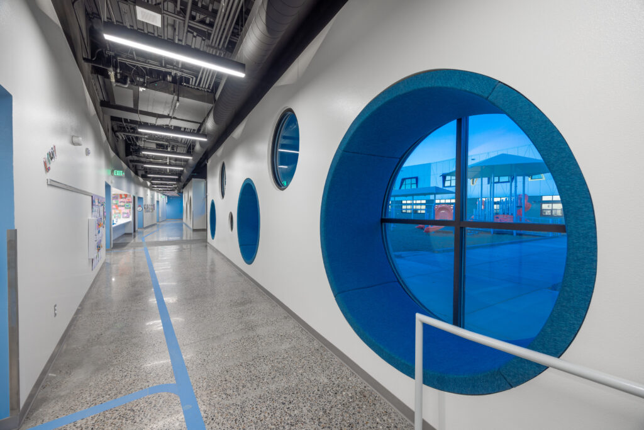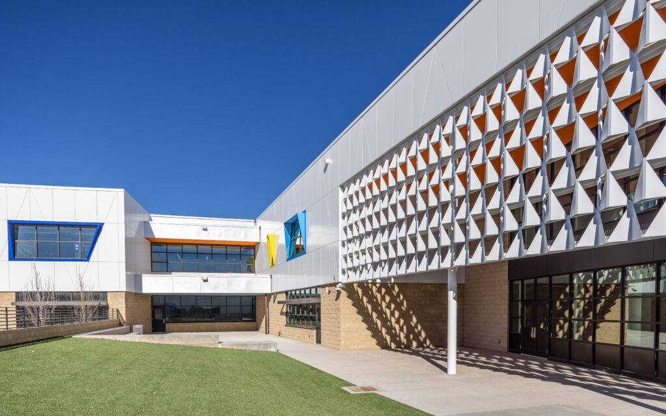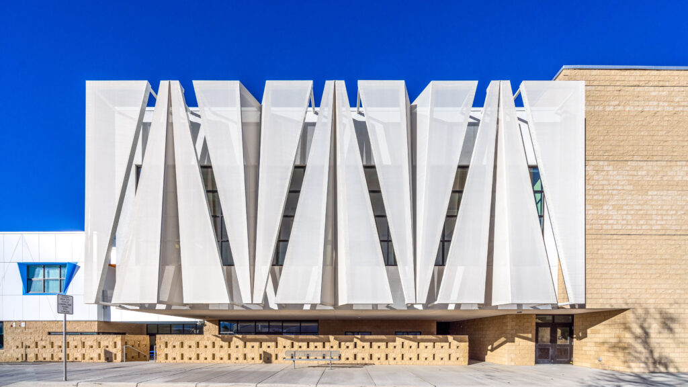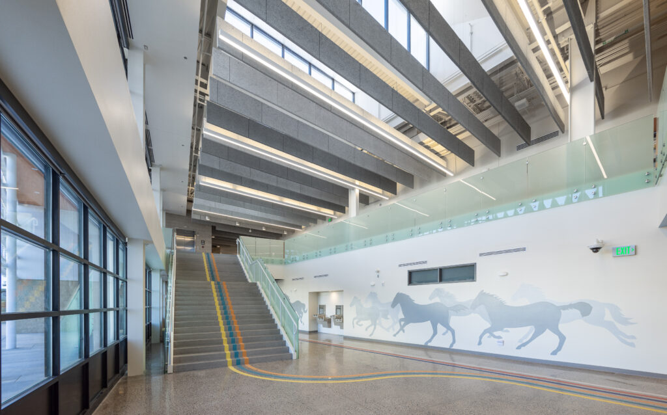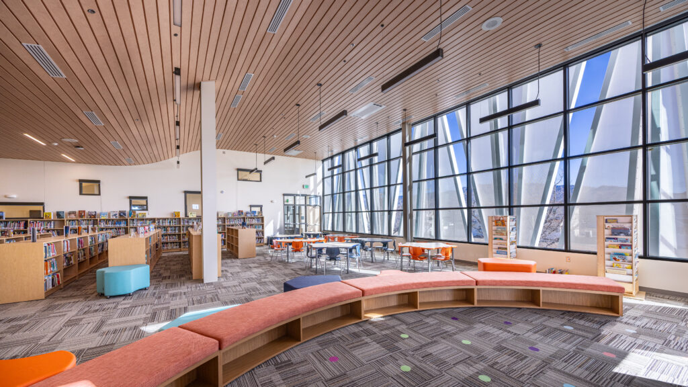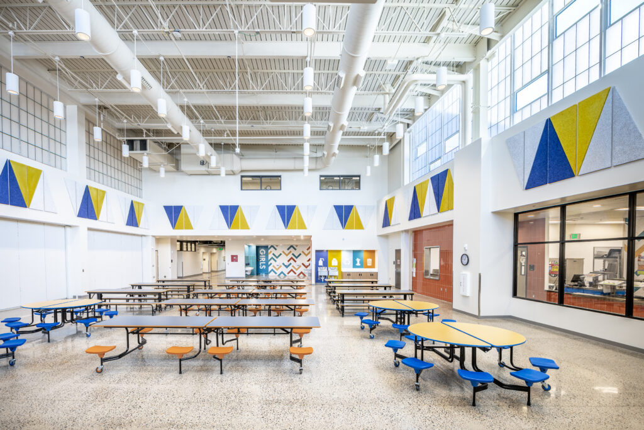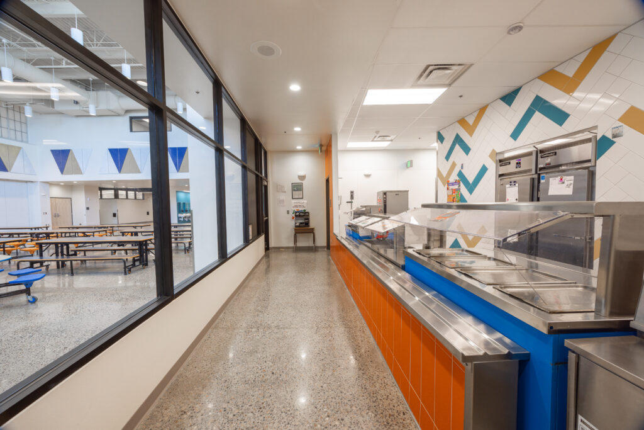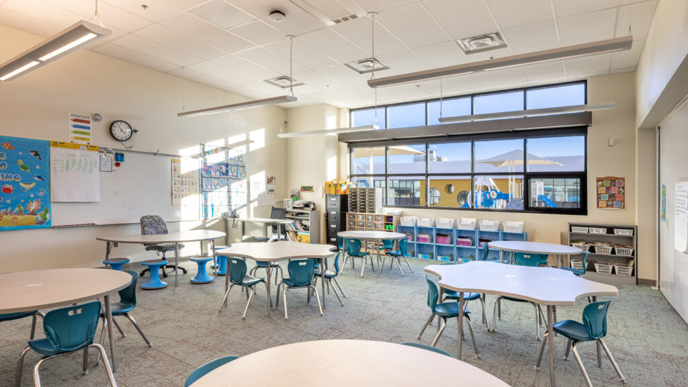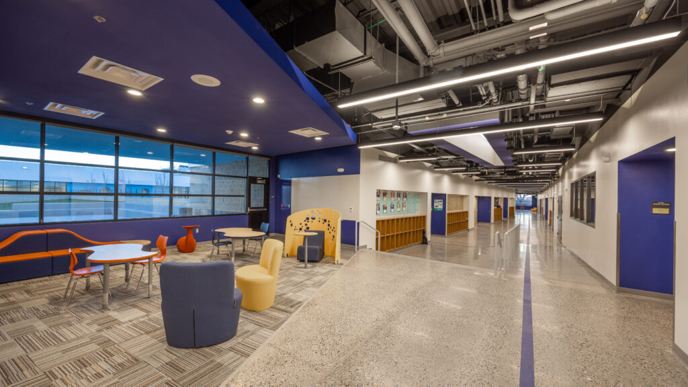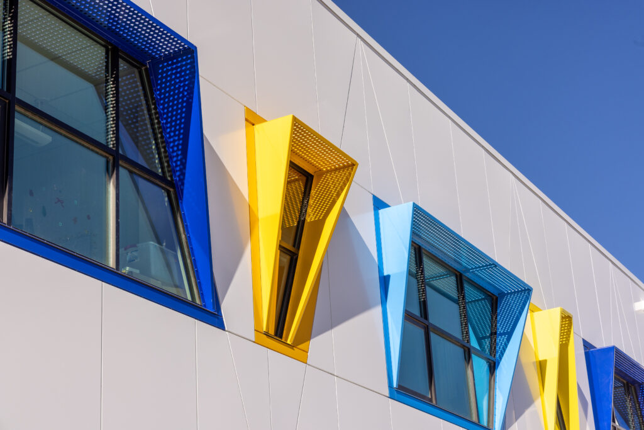OWNER
Albuquerque Public Schools
ARCHITECT
Roma Architecture
SQUARE FEET
88,000
Located on Kirtland Air Force Base, the federal government and APS funded the two-phase rebuild, with $42.4M coming from US Congress appropriations.
The new elementary building will include a gymnasium, library, cafeteria, computer lab, art space, kitchen, dedicated kindergarten wing, and media center. After completion of the new building, the 73-year-old school will be abated and demolished, making way for multiple play areas, a turf field, a new bus drop-off, and an outdoor amphitheater.
Roma Architecture (formerly Jon Anderson Architects) led design in coordination with APS. Their design scheme uses angular facade elements, including metal wall panels and architectural screens, as a nod to air force aviation. The design aims to “inspire childhood through the wonder of flight.”
As a multi-phase, active-campus project, APS, and KAFB officials have emphasized the safety of students and staff. Contractor proposals were ranked in part for their phasing plans and ability to address the unique environment at Kirtland. HB Construction looks forward to working alongside a team of local subcontractors to deliver this landmark school.
